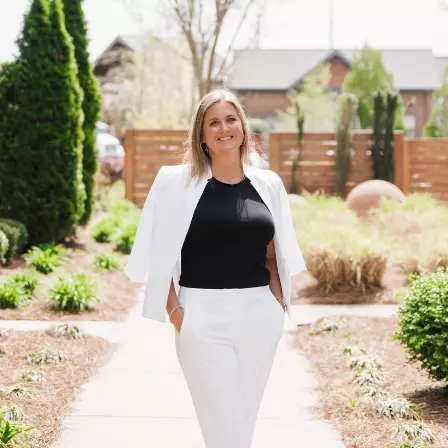$845,000
$845,000
For more information regarding the value of a property, please contact us for a free consultation.
545 Power AVE Buford, GA 30518
4 Beds
3.5 Baths
3,248 SqFt
Key Details
Sold Price $845,000
Property Type Single Family Home
Sub Type Single Family Residence
Listing Status Sold
Purchase Type For Sale
Square Footage 3,248 sqft
Price per Sqft $260
MLS Listing ID 7308929
Sold Date 04/30/24
Style Ranch,Traditional
Bedrooms 4
Full Baths 3
Half Baths 1
Construction Status New Construction
HOA Y/N No
Originating Board First Multiple Listing Service
Year Built 2023
Annual Tax Amount $1,286
Tax Year 2022
Lot Size 0.260 Acres
Acres 0.26
Property Sub-Type Single Family Residence
Property Description
Introducing our exquisite new construction home in the heart of the City of Buford! This splendid ranch-style residence boasts 4 bedrooms, 3.5 bathrooms, and a thoughtfully designed open floor plan that seamlessly blends style and functionality.
Step into modern luxury with a spacious living area that flows effortlessly into a well-appointed kitchen. Imagine culinary delights in a kitchen featuring sleek finishes, and then retreat to a generously sized master bedroom, a true oasis of comfort.
But the allure doesn't end indoors! Enjoy the charm of Southern living on your expansive 12x21 covered back porch, complete with a cozy fireplace—a perfect spot for relaxation and entertaining.
Located in a highly sought-after area, this home offers not just a residence but a lifestyle. With easy access to all the amenities of the City of Buford, it's the epitome of convenience.
This is more than a home; it's a haven tailored for modern living. Don't miss the chance to make this dream property your own!
Location
State GA
County Gwinnett
Lake Name None
Rooms
Bedroom Description Master on Main,Split Bedroom Plan,Other
Other Rooms None
Basement None
Main Level Bedrooms 3
Dining Room Open Concept
Interior
Interior Features Entrance Foyer, High Ceilings 9 ft Upper, High Ceilings 10 ft Main, Tray Ceiling(s), Walk-In Closet(s), Other
Heating Central
Cooling Ceiling Fan(s), Central Air
Flooring Carpet, Ceramic Tile, Hardwood
Fireplaces Number 2
Fireplaces Type Family Room, Outside
Window Features Insulated Windows
Appliance Dishwasher, Double Oven, Electric Oven, Gas Cooktop, Range Hood
Laundry Laundry Room, Main Level, Mud Room
Exterior
Exterior Feature Private Yard
Parking Features Garage, Garage Faces Front, Kitchen Level
Garage Spaces 2.0
Fence None
Pool None
Community Features None
Utilities Available Electricity Available, Other
Waterfront Description None
View Other
Roof Type Composition
Street Surface Paved
Accessibility None
Handicap Access None
Porch Covered, Front Porch, Screened
Total Parking Spaces 2
Private Pool false
Building
Lot Description Back Yard, Landscaped, Level
Story One and One Half
Foundation Slab
Sewer Public Sewer
Water Public
Architectural Style Ranch, Traditional
Level or Stories One and One Half
Structure Type Brick 4 Sides
New Construction No
Construction Status New Construction
Schools
Elementary Schools Buford
Middle Schools Buford
High Schools Buford
Others
Senior Community no
Restrictions false
Tax ID R7295B141
Special Listing Condition None
Read Less
Want to know what your home might be worth? Contact us for a FREE valuation!

Our team is ready to help you sell your home for the highest possible price ASAP

Bought with All Points Realty Com, Inc.
GET MORE INFORMATION





