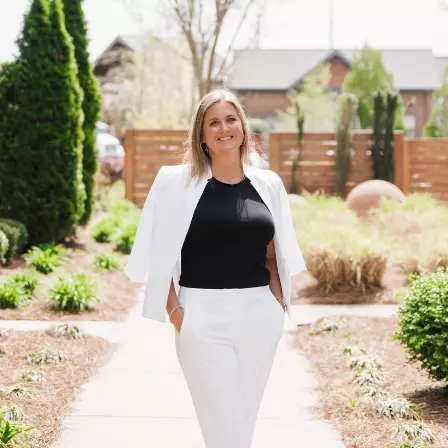$850,000
$845,000
0.6%For more information regarding the value of a property, please contact us for a free consultation.
540 Clover DR Buford, GA 30518
4 Beds
3.5 Baths
3,248 SqFt
Key Details
Sold Price $850,000
Property Type Single Family Home
Sub Type Single Family Residence
Listing Status Sold
Purchase Type For Sale
Square Footage 3,248 sqft
Price per Sqft $261
MLS Listing ID 7308474
Sold Date 04/22/24
Style Ranch,Traditional
Bedrooms 4
Full Baths 3
Half Baths 1
Construction Status New Construction
HOA Y/N No
Originating Board First Multiple Listing Service
Year Built 2023
Annual Tax Amount $1,286
Tax Year 2022
Lot Size 0.260 Acres
Acres 0.26
Property Sub-Type Single Family Residence
Property Description
This Lanier Place Private Custom Craftsman Style Home is a true masterpiece in the making! Anticipated for completion by January/February 2024, this 4-sided brick beauty is a dream come true.
Nestled on a private lot with no HOA and just minutes away from the picturesque Lake Lanier, residents will enjoy the best of both worlds – a serene setting and easy access to recreational activities.
Step inside this 4 Bed/3.5 Bath haven, where the large master on the main floor sets the tone for luxury living. The open living/kitchen/family room is designed for both comfort and entertainment, featuring a large island, stainless steel appliances, and elegant Quartz countertops.
The upper level offers a 4th bedroom, bathroom, and an additional bonus room, providing ample space for everyone's needs. As if that wasn't enough, step outside to your private covered porch with a fireplace – the perfect spot to unwind and appreciate the tranquility of your backyard.
Located in the heart of the City of Buford, this home is not just a residence; it's an invitation to a vibrant community. With its desirable features and prime location, these homes won't be available for long. Don't miss the opportunity to introduce your buyers to their new home today!
Location
State GA
County Gwinnett
Lake Name None
Rooms
Bedroom Description Master on Main,Split Bedroom Plan,Other
Other Rooms None
Basement None
Main Level Bedrooms 3
Dining Room Open Concept
Interior
Interior Features Entrance Foyer, High Ceilings 9 ft Upper, High Ceilings 10 ft Main, Tray Ceiling(s), Walk-In Closet(s), Other
Heating Central
Cooling Ceiling Fan(s), Central Air
Flooring Carpet, Ceramic Tile, Hardwood
Fireplaces Number 2
Fireplaces Type Family Room, Outside
Window Features Insulated Windows
Appliance Dishwasher, Double Oven, Electric Oven, Gas Cooktop, Range Hood
Laundry Laundry Room, Main Level, Mud Room
Exterior
Exterior Feature Private Yard
Parking Features Garage, Garage Faces Front, Kitchen Level, Level Driveway
Garage Spaces 2.0
Fence None
Pool None
Community Features None
Utilities Available Electricity Available, Other
Waterfront Description None
View Other
Roof Type Composition
Street Surface Paved
Accessibility None
Handicap Access None
Porch Covered, Front Porch, Screened
Total Parking Spaces 2
Private Pool false
Building
Lot Description Back Yard, Landscaped, Level
Story One and One Half
Foundation Slab
Sewer Public Sewer
Water Public
Architectural Style Ranch, Traditional
Level or Stories One and One Half
Structure Type Brick 4 Sides
New Construction No
Construction Status New Construction
Schools
Elementary Schools Buford
Middle Schools Buford
High Schools Buford
Others
Senior Community no
Restrictions false
Tax ID R7295B005
Special Listing Condition None
Read Less
Want to know what your home might be worth? Contact us for a FREE valuation!

Our team is ready to help you sell your home for the highest possible price ASAP

Bought with Berkshire Hathaway HomeServices Georgia Properties
GET MORE INFORMATION





