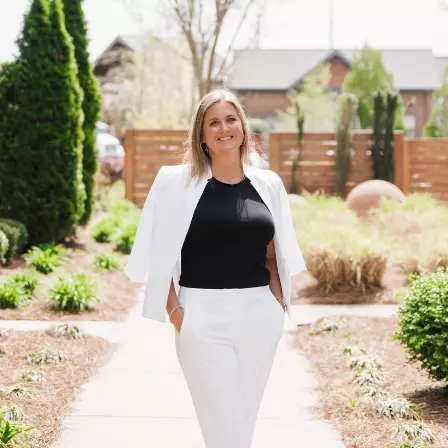$1,991,000
$2,300,000
13.4%For more information regarding the value of a property, please contact us for a free consultation.
9231 Martin TER Gainesville, GA 30506
4 Beds
4.5 Baths
6,610 SqFt
Key Details
Sold Price $1,991,000
Property Type Single Family Home
Sub Type Single Family Residence
Listing Status Sold
Purchase Type For Sale
Square Footage 6,610 sqft
Price per Sqft $301
MLS Listing ID 7321916
Sold Date 04/05/24
Style Ranch,Traditional
Bedrooms 4
Full Baths 4
Half Baths 1
Construction Status Resale
HOA Y/N No
Originating Board First Multiple Listing Service
Year Built 2001
Annual Tax Amount $12,637
Tax Year 2023
Lot Size 1.390 Acres
Acres 1.39
Property Sub-Type Single Family Residence
Property Description
Motivated Lake Lanier Sellers, Priced Below Appraisal Value, Bring Offers!
Step into your private haven on Lake Lanier! This exclusive four-bedroom, four-and-a-half-bathroom retreat is tucked behind a gated entrance, offering unrivaled tranquility and seclusion. Enjoy sweeping views of the lake from every angle, creating a picturesque backdrop for your daily life. A standout feature of this property is the generous 40x50 detached garage, a haven for car enthusiasts or anyone in need of ample space for hobbies and storage.
The kitchen is a culinary delight with stainless steel appliances and a delightful breakfast nook, while the family room boasts a dramatic rock fireplace that reaches the soaring vaulted beamed ceilings. Relax on the screened-in back porch, a peaceful oasis with a perfect view of Lake Lanier.
The master bedroom is a true escape, featuring its own rock fireplace, stunning lake views, and vaulted ceilings. Indulge in luxury in the master bath, complete with a separate tub, walk-in tiled shower, and a double vanity. The main level is rounded out by an additional bedroom, a bathroom, a half bath, office space, and a mudroom. Step into the outdoors through the expansive screened porch or the charming outdoor gathering area with its own fireplace—a seamless blend of indoor and outdoor living.
The fully finished basement opens up a world of possibilities, including an in-law suite, a full kitchen, a family room/game room with a fireplace, a bunk room, a built-in safe room, and two additional bedrooms and bathrooms, all with captivating lake views. Step out onto the covered patio off the basement and soak in the beauty of the lake panorama.
The property is complemented by a double slip dock with a party deck and lifts in each slip, providing convenient mooring for your boats and jet skis.
With this lake home, the possibilities are as endless as the breathtaking views that grace the property year-round. Embrace the serenity and luxury of lakeside living!
Location
State GA
County Forsyth
Lake Name Lanier
Rooms
Bedroom Description Master on Main,Oversized Master
Other Rooms Garage(s), RV/Boat Storage, Workshop, Other
Basement Daylight, Exterior Entry, Finished, Finished Bath, Full, Interior Entry
Main Level Bedrooms 2
Dining Room Separate Dining Room
Interior
Interior Features Beamed Ceilings, Entrance Foyer, High Ceilings 9 ft Lower, High Ceilings 10 ft Main, Vaulted Ceiling(s), Walk-In Closet(s), Wet Bar
Heating Central
Cooling Ceiling Fan(s), Central Air
Flooring Carpet, Ceramic Tile, Hardwood
Fireplaces Number 4
Fireplaces Type Basement, Family Room, Living Room, Master Bedroom, Outside, Stone
Window Features Insulated Windows
Appliance Dishwasher, Disposal, Double Oven, Electric Cooktop, Electric Range, Gas Water Heater, Microwave, Refrigerator
Laundry Laundry Room, Main Level, Mud Room, Sink
Exterior
Exterior Feature Private Front Entry, Private Yard, Storage
Parking Features Attached, Detached, Garage, Kitchen Level, Level Driveway, Parking Pad, RV Access/Parking
Garage Spaces 9.0
Fence Fenced
Pool None
Community Features None
Utilities Available Electricity Available, Phone Available, Water Available, Other
Waterfront Description Lake Front,Waterfront
View Lake, Water
Roof Type Composition
Street Surface Gravel,Paved
Accessibility None
Handicap Access None
Porch Covered, Deck, Enclosed, Front Porch, Patio, Screened, Side Porch
Total Parking Spaces 9
Private Pool false
Building
Lot Description Back Yard, Front Yard, Landscaped, Level, Private
Story Two
Foundation Slab
Sewer Septic Tank
Water Public
Architectural Style Ranch, Traditional
Level or Stories Two
Structure Type Brick 4 Sides,Cedar
New Construction No
Construction Status Resale
Schools
Elementary Schools Chestatee
Middle Schools Little Mill
High Schools East Forsyth
Others
Senior Community no
Restrictions false
Tax ID 317 038
Special Listing Condition None
Read Less
Want to know what your home might be worth? Contact us for a FREE valuation!

Our team is ready to help you sell your home for the highest possible price ASAP

Bought with Non FMLS Member
GET MORE INFORMATION





