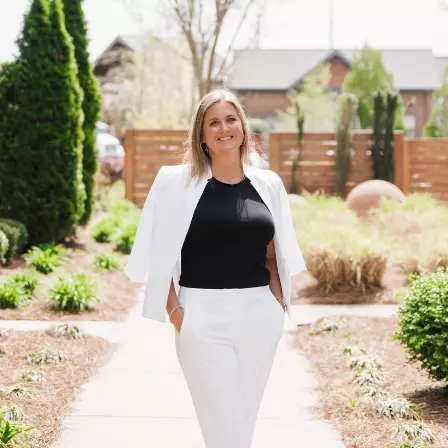$1,265,000
$1,329,000
4.8%For more information regarding the value of a property, please contact us for a free consultation.
3485 Camp Branch RD Buford, GA 30519
6 Beds
6.5 Baths
6,578 SqFt
Key Details
Sold Price $1,265,000
Property Type Single Family Home
Sub Type Single Family Residence
Listing Status Sold
Purchase Type For Sale
Square Footage 6,578 sqft
Price per Sqft $192
MLS Listing ID 6865313
Sold Date 05/07/21
Style Contemporary/Modern, Country, Craftsman
Bedrooms 6
Full Baths 6
Half Baths 1
Construction Status Resale
HOA Y/N No
Originating Board FMLS API
Year Built 2020
Annual Tax Amount $14,084
Tax Year 2020
Lot Size 1.060 Acres
Acres 1.06
Property Sub-Type Single Family Residence
Property Description
Exquisite 6 BR/6.5BA modern farmhouse style 4 sided brick home on over 1 acre in Buford! Open the beautiful arched leaded glass doors to start experiencing the amazing quality of this almost new home. Hardwoods and craftmanship woodworking are evident throughout entire house. Spacious and open floor plan includes 2 story family room with built-ins, gas log fireplace, stunning lighting, huge modern industrial doors leading to screened porch with masonry fireplace. Gourmet kitchen - LARGE island w/seating, quartz counters, SS-VIKING appliances including 6 burner/griddle gas stove w/double ovens, pot filler, custom vent/hood, wine cooler, farm house sink, walk-in panty & built-in dry bar. Eat in breakfast area w/display windows overlooking private back yard. Oversized Master on Main w/shiplap tray ceilings, private exit to screened porch, walk-in closet w/ custom shelving, island cabinet w/ quartz countertop. Master bath is a serene retreat! Marble flooring, modern soaker tub, double vanities, quartz counters, massive floor to ceiling marble tile shower w/ bench, niche, & double shower heads. Main level guest room w/en-suite bath-floor to ceiling marble tile shower w/frameless glass, quartz counters & walk-in closet. Office, laundry, mud, & 1/2 bath complete main. Beautiful stairs lead to a 2nd family room, In-law suite is large w/en-suite bath w/floor to ceiling tile shower & huge closet w/island cabinet w/quartz counter & built in shelving.3 generously sized secondary bedrooms, all w/en-suite bath & walk-in closets. Second laundry room. Over 3700 sq' in unfinished terrace level w/ boat door. Fenced & gated. Attached 3 car garage.
Location
State GA
County Gwinnett
Area 62 - Gwinnett County
Lake Name None
Rooms
Bedroom Description In-Law Floorplan, Master on Main, Oversized Master
Other Rooms None
Basement Boat Door, Bath/Stubbed, Driveway Access, Exterior Entry, Interior Entry, Unfinished
Main Level Bedrooms 2
Dining Room Seats 12+, Separate Dining Room
Interior
Interior Features High Ceilings 10 ft Main, Entrance Foyer 2 Story, High Ceilings 9 ft Upper, Bookcases, Cathedral Ceiling(s), Coffered Ceiling(s), Double Vanity, Other, Walk-In Closet(s)
Heating Central, Natural Gas
Cooling Ceiling Fan(s), Central Air
Flooring Ceramic Tile, Hardwood, Other
Fireplaces Number 2
Fireplaces Type Factory Built, Gas Log, Great Room, Masonry, Outside
Window Features Display Window(s), Insulated Windows
Appliance Double Oven, Dishwasher, Refrigerator, Gas Range, Gas Oven, Microwave, Other, Range Hood
Laundry Laundry Room, Main Level, Mud Room, Upper Level
Exterior
Exterior Feature Private Yard, Private Front Entry, Private Rear Entry, Rear Stairs, Storage
Parking Features Attached, Garage Door Opener, Driveway, Garage, Level Driveway, Parking Pad, Garage Faces Side
Garage Spaces 3.0
Fence Back Yard, Fenced, Front Yard, Wood
Pool None
Community Features None
Utilities Available None
Waterfront Description None
View Other
Roof Type Composition
Street Surface None
Accessibility None
Handicap Access None
Porch Covered, Deck, Front Porch, Rear Porch, Screened
Total Parking Spaces 3
Building
Lot Description Back Yard, Cul-De-Sac, Level, Landscaped, Private, Front Yard
Story Two
Sewer Septic Tank
Water Public
Architectural Style Contemporary/Modern, Country, Craftsman
Level or Stories Two
Structure Type Brick 4 Sides, Cement Siding
New Construction No
Construction Status Resale
Schools
Elementary Schools Patrick
Middle Schools Twin Rivers
High Schools Mountain View
Others
Senior Community no
Restrictions false
Tax ID R7183 203
Special Listing Condition None
Read Less
Want to know what your home might be worth? Contact us for a FREE valuation!

Our team is ready to help you sell your home for the highest possible price ASAP

Bought with Chapman Hall Professionals
GET MORE INFORMATION





